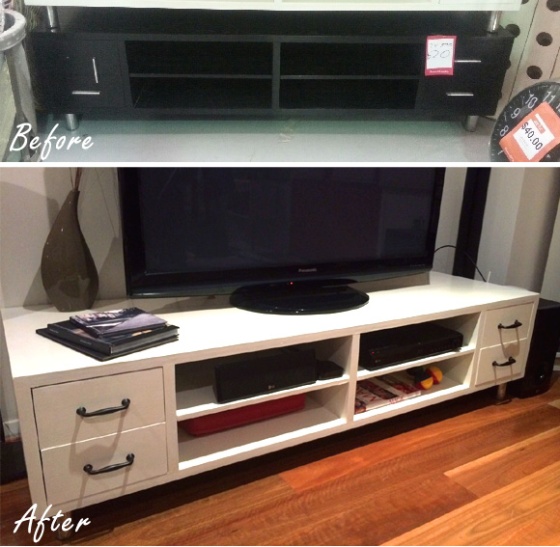I thought it would be best to start with more about me and my current home.
I’m from Adelaide, Australia and I’m currently studying (almost finished) an interior design course.
I want to use this blog for interior design inspiration – styles I love, projects I’ve worked on and my own home.
My husband and I got married in December 2010 and on returning from our honeymoon, we headed to a rental property. It was great rent and a large house, a great first home – I’ll show you a few photos another time.
Just over a year ago we moved out to house sit for my parent’s in law for 6 months while they were overseas.. which meant no rent to pay woohoo! But trying to find a new place to rent after this time and get a deal as good as we had, was not looking good.
So my parents in law gave us another great opportunity! They rebuilt their old garage, which had been used as a bedroom for some time, and turned it into a living space for us, complete with kitchen and bathroom! Our bedroom is in the main house but with a back door and very close to our ‘granny flat.’
This is giving us the opportunity to save what would be our rent money, for a house deposit. So hopefully in the not to distant future I’ll be showing you pictures of our very own home but for now this is the closest thing. I got to be involved in choosing paint colours and designing the Ikea kitchen as well as a few other bits and pieces which was great fun!
So 2 days before Christmas 2012 we finally moved in (after months of builder’s promises that it would be ready sooner).
Here’s our pictures of the building progress. Unfortunately I can’t find a proper before picture, although I was sure I took some.
Framework going up, walls being changed & windows going in.

Plasterboard up.. looking better already!
Just needs a few coats of paint.
Bathroom Tiles
The Ikea kitchen being assembled.

Floor boards down… wow! Almost all done!
These floating floors are called spotted gum and I just love the variation in the boards, great colours.
Next post I’ll show you how it looks now, all moved in and decorated.











































